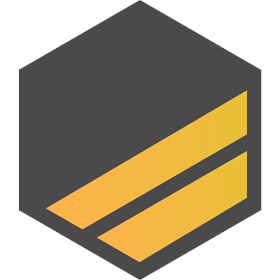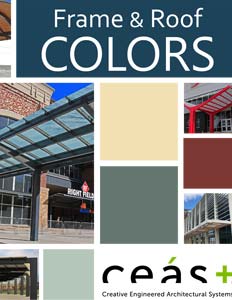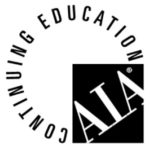Design | Engineer | Fabricate | Install
By handling every part of the process, from first napkin sketch to final product, CEAS+ makes enriching your outdoor spaces with unique, custom structures easier than ever.
DESIGN: Create preliminary drawings, renders, budget pricing, evolve the design, partner with you to realize your vision.
ENGINEER: Loads & calculations, foundations & footings, frame, roof & connections; sealed & stamped in the state of installation.
FABRICATE: Tube steel, architectural welds, AESS standard, powder coated, hidden bolts, designed to eliminate bird nesting, no exposed conduit, 10
year warranty.
INSTALL: ‘Erector set’ bolt together install. In some markets we offer installation. In others, we recommend a certified installer. General Contractors can also install and even be certified.
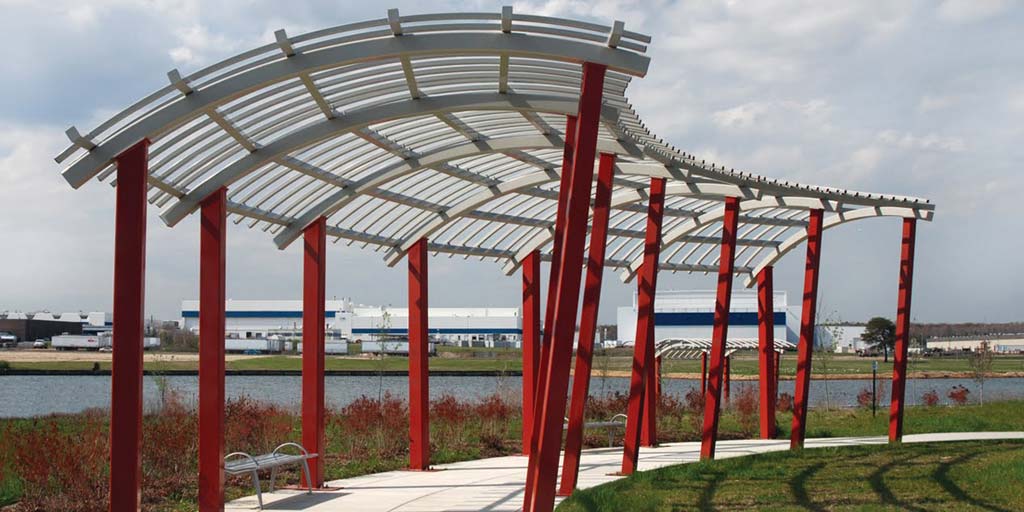

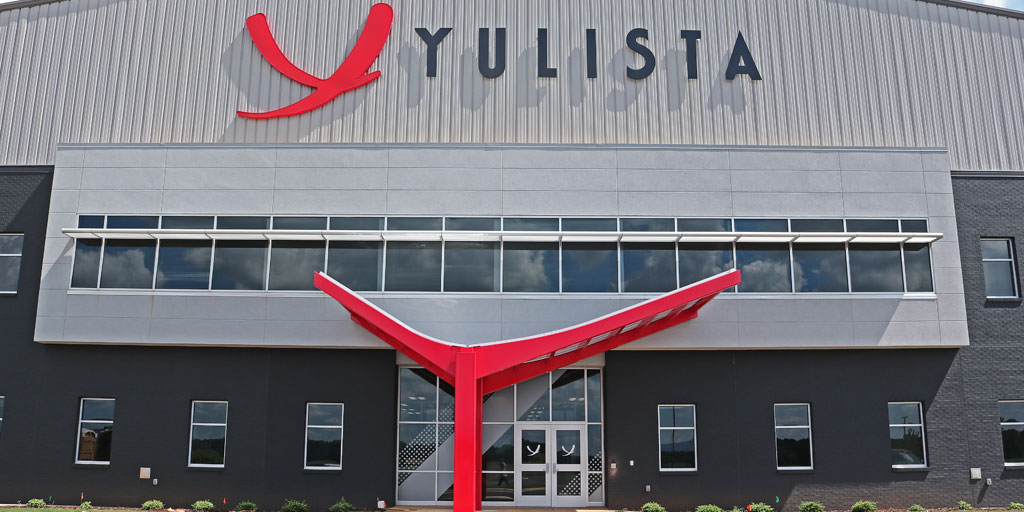
Technical Data
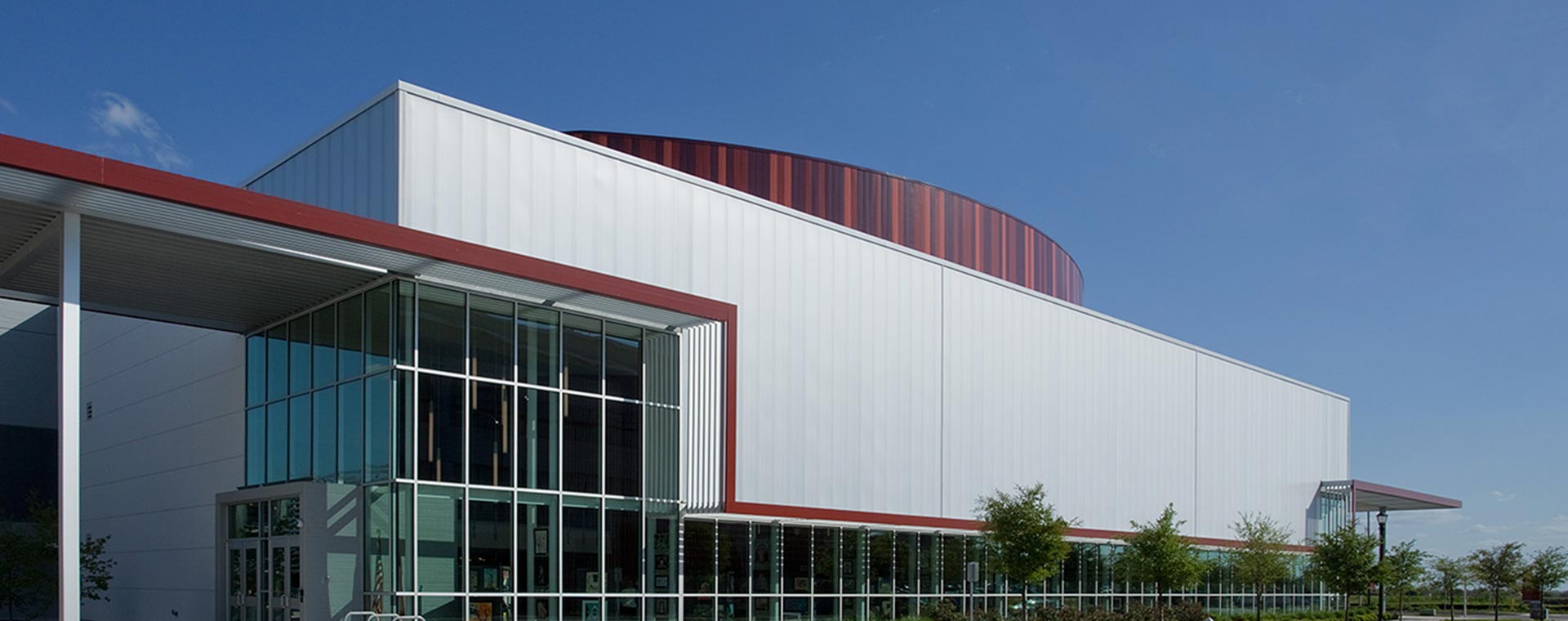
Got a problem? Need a solution?
Call Dan 303-761-6205
